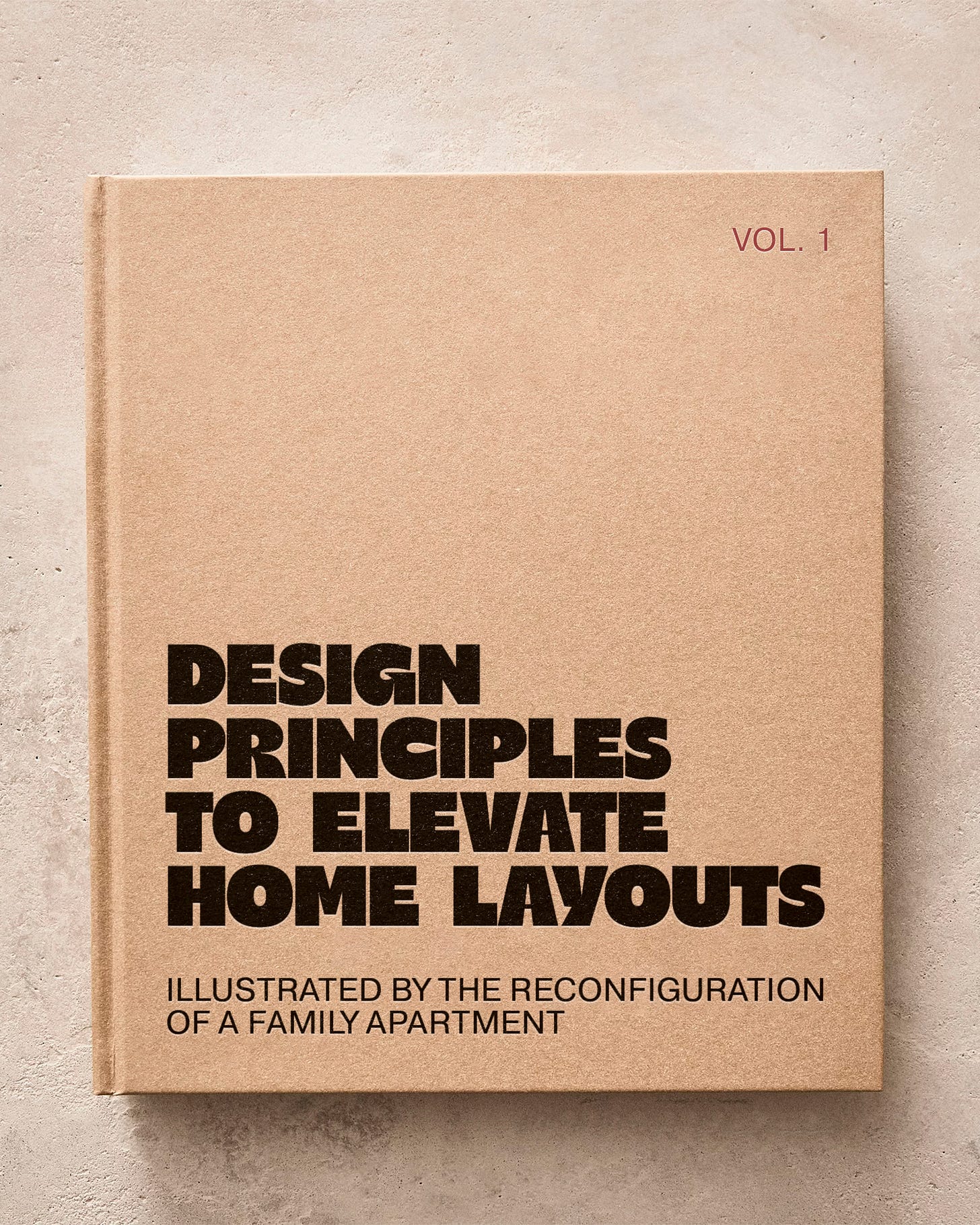Paper Talk #90 Design principles to elevate home layouts, part 1
Illustrated by the reconfiguration of a family apartment
Please note: for a better reading experience (and better image display), try opening this post in the Substack app or website.
Hi there,
This week we’re delivering Paper Talks a day late, sorry about that! We hope you don’t mind and that the content makes up for the delay.
Want to know some of the strategies we use when designing a home’s layout? Since it’s quite a broad topic, we’ll split it into two parts and today we’re starting with the first five.
While we understand they’re not universal and that each project has its own rules and constraints, they’ve worked for us on several occasions.
Do you have any that use consistently in your projects?
But before we get started, you might want to check out these earlier lessons:








