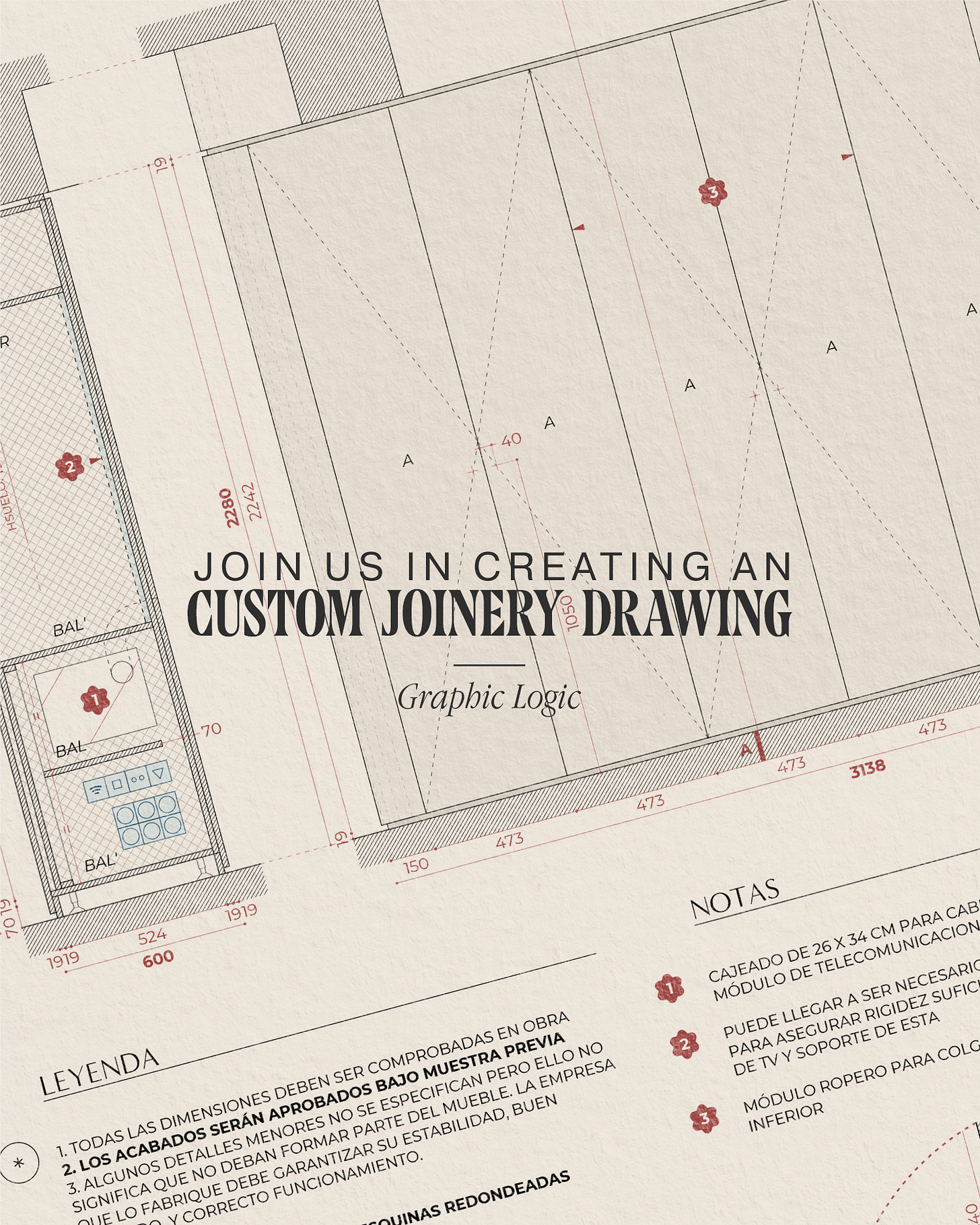Please note: for a better reading experience (and better image display), try opening this post in the Substack app or website.
Hi there,
Today we’re sharing what could be considered the second part of a piece we posted a few months ago, where we explained how to draw an interior elevation (we recommend taking a look if you haven’t seen it yet). This time, we’re focusing on a custom joinery plan—specifically, a double-sided wardrobe with curved corners that we recently designed for a project.
Below, you can follow our step-by-step process: from the drawing layers to every design decision we made, explained in detail. Ready to dive in?
By the way, have you seen that we’ve opened the chat? We’d love for you to join the conversation and introduce yourself to the rest of the community! Who knows—some great collaborations might come out of it.
We’ve also created a thread where you can tell us which topics or construction details you’d like us to share next. Join the conversation here:
But before we get started, you might want to check out these earlier lessons:








