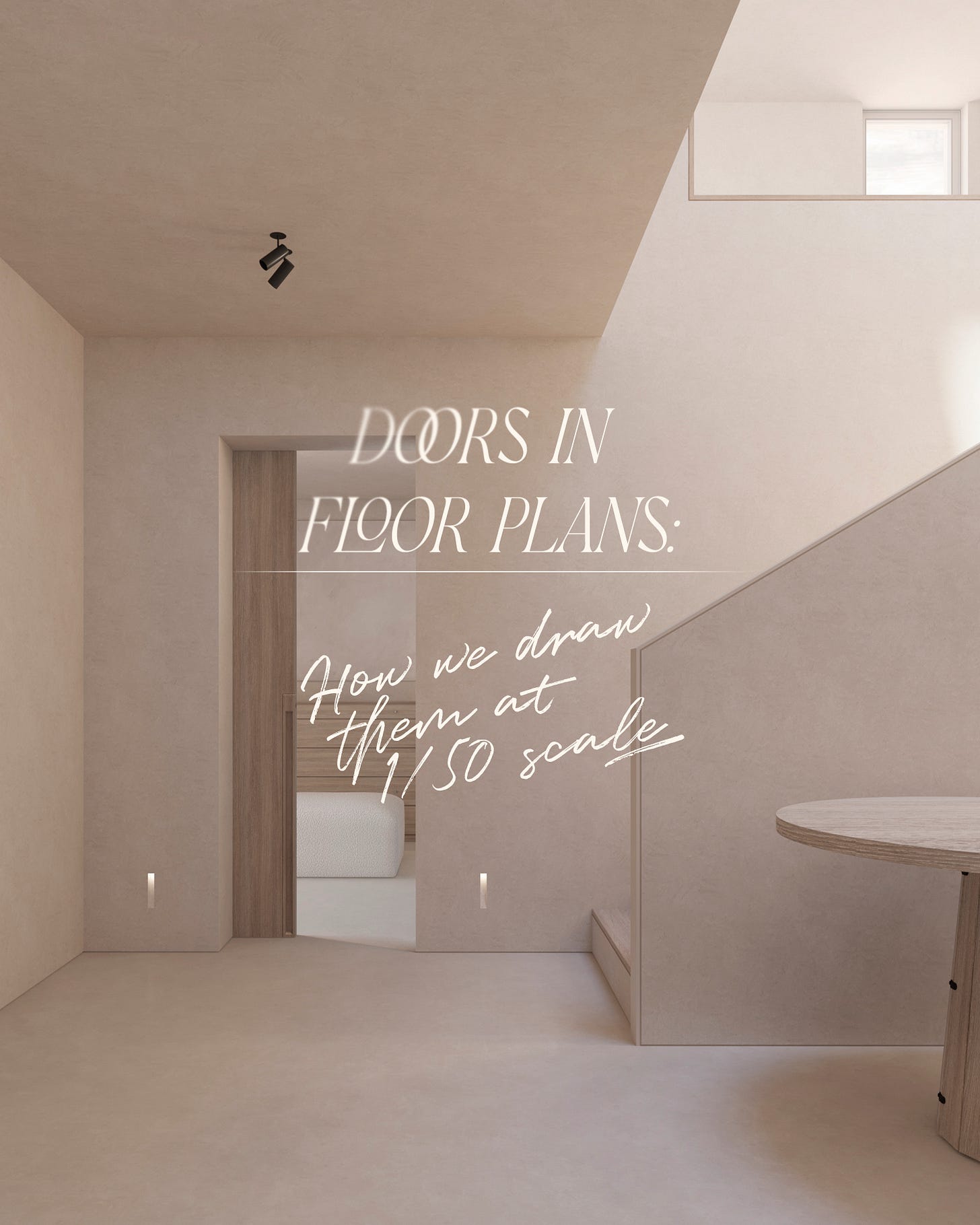Please note: for a better reading experience (and better image display), try opening this post in the Substack app or website.
Although 1/50…1/60 scale plans are not detail drawings, they do allow for differentiation between door types based on how they are represented. These representations are not construction details, but they help convey the design intent and anticipate the necessary opening dimensions for each door type.





